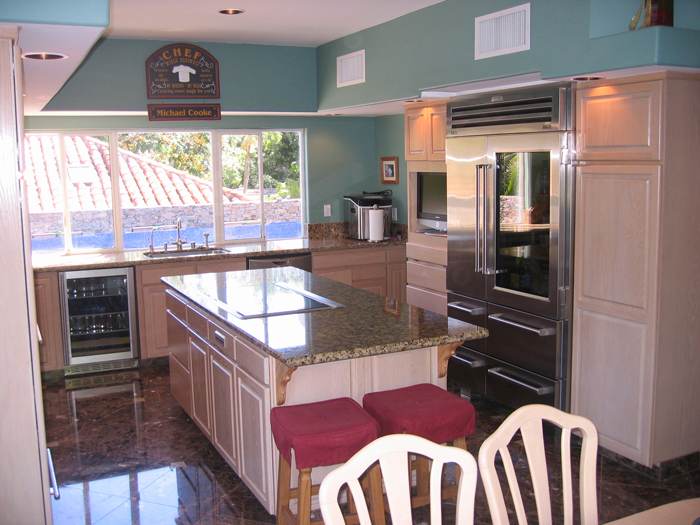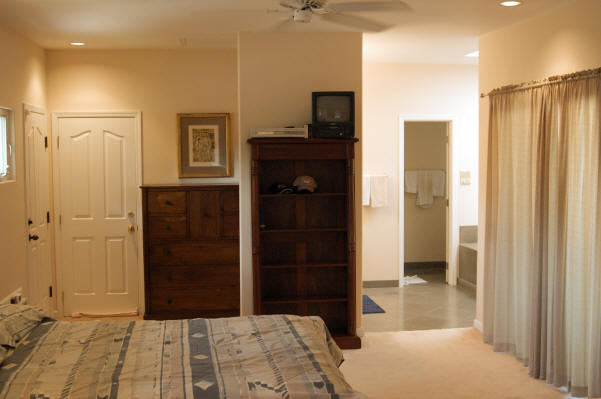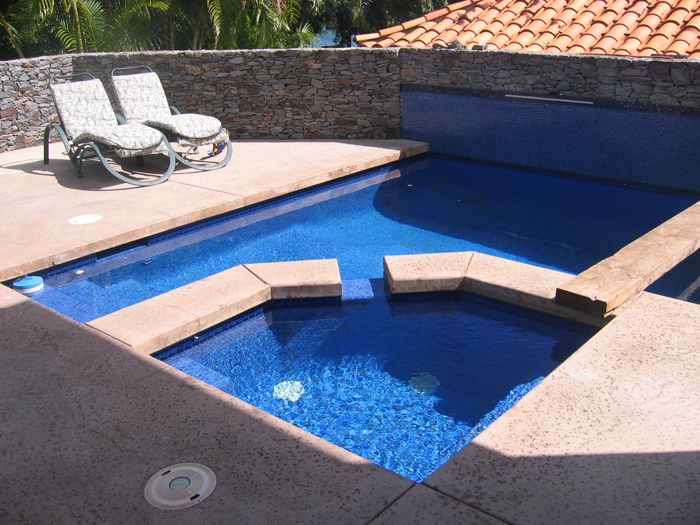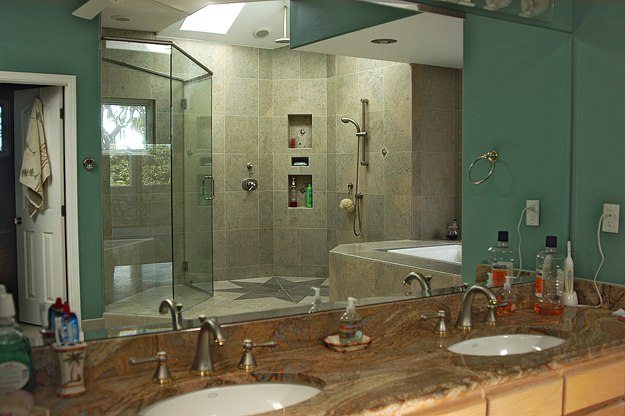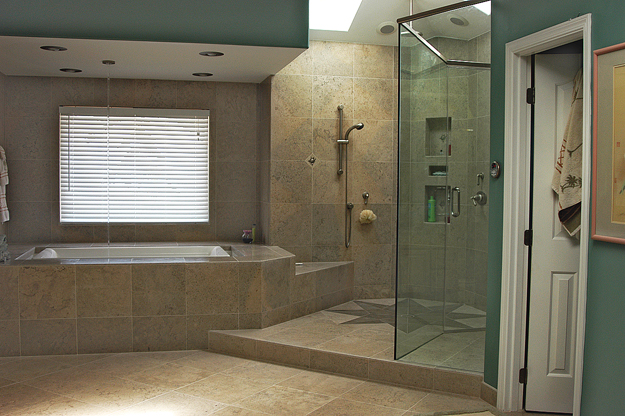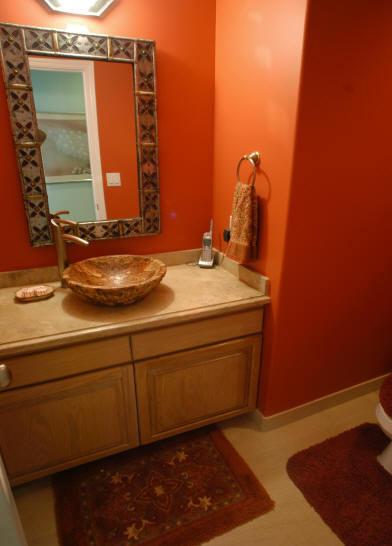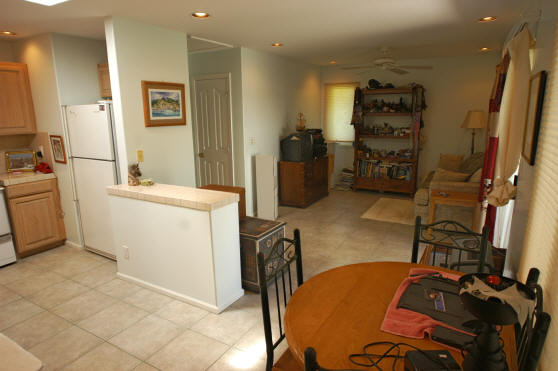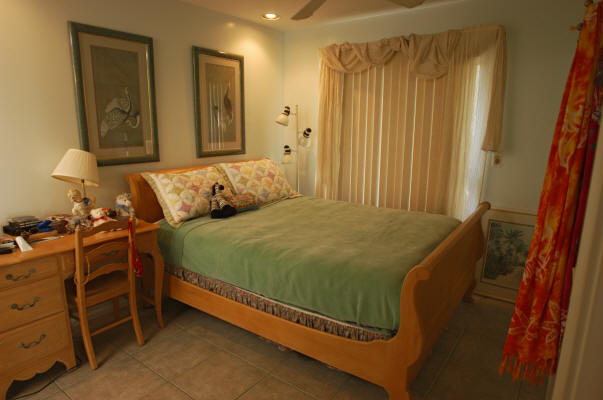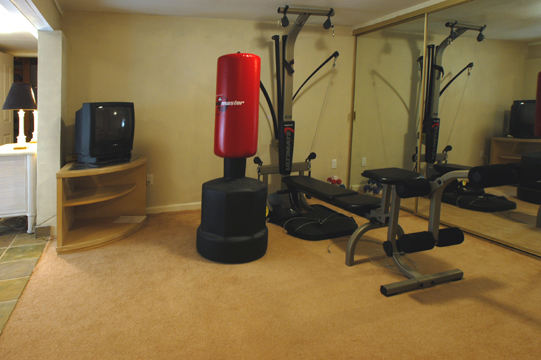Always Remodeling | ||
The home has three master suites in the home, three kitchens, a downstairs play room and workout gym, two laundry rooms, bar area, living room, dining room, kitchen w/nook & desk area, wine cellar and upstairs family room. | The backyard has a pool and Jacuzzi. On the north side of the home is a guest home with bedroom, kitchen, bathroom, and living room. | |
This is the entry area near the front door.
The dining room is set near the bar and is surrounded by glass that looks out at the pool and ocean. The living room wall is covered with marble hiding a 100" Stewart electric screen hidden in the facade. A Sharp HD projector makes you feel you are part of the action. Seven Niles DS-6500 ceiling mounted speakers give you the "THX" sound field for watching action movies. To the left of the dining room and glass is the living room.
The kitchen has a large nook along with a desk area and sun deck.
Ian's bedroom has a full kitchen and jacuzzi tub with seperate room with a shower as well as a large lanai that looks out on the pool and ocean.
Across the street is a cove and a beach. The water is 130 feet from the back wall.
Three waterfalls drop from the back wall into the pool.
New barbeque area with refrigerator, side burner and sink. View of downstairs art room, wine cellar and workout room The pictures above are of the spiral staircase down to the basement that leads to the wine cellar door.
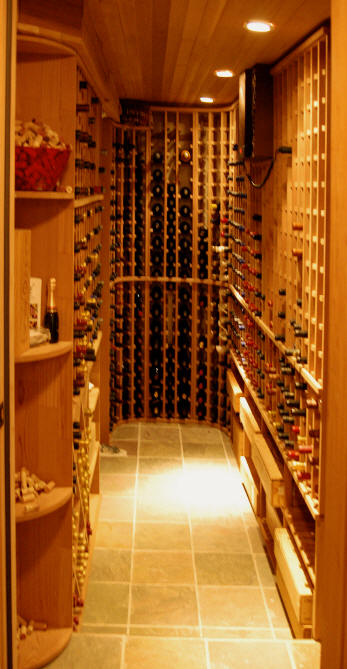 |  This is the bar area looking back towards the front door.
The kitchen looks out to the pool area.
The master bedroom has a wet bar and refrigerator as well as a spacious lanai with a view of Molokai and Lanai.
An infinity tub, walk in shower and steam room make up the bath area of the master suite.
The huge shower sits in the open air shower right next to the glass steam room.
An upstairs family room is used as a TV room also. This room looks down on the pool and looks out at the ocean. Aryn's room is a full suite with bath and walk in closet area.
The downstairs powder room is painted in "coral red".
Above is a view of the guest house (Ohana). Three skylights make it bright and beautiful.
Here is pictured Ian's and Aryn's workout room. The next room is the art room. As you can see the basement has a shower, bathroom, laundry area and wine cellar. It stays very cool down here.
| |
